
"Transition"- detail; installed Newtown 2024
ALL ABOUT ME
I'm passionate about Art . Art governs my life, both as maker and consumer/observer/collector. That's about the whole story really, except that I also love gardening (having taken over my local neighbourhood as a sort-of eco-warrior) and dancing, which is Art, and avant guarde electronic music, which is also Art. Also cinema, good food, travel.... All those good things.
Which brings us back to hard work, because none of those things are accessible without it. Leadlighting is hard work; I've done a lot of it, and I'm quite good at it. I also have a great team, and that helps enormously. Stained glass painting is even more demanding, at times even tedious- especially the restoration work. But still, it's what I love doing, and I'm very good at that as .
I've compiled these pages for your enjoyment, hopefully your edification, perhaps even to encourage you to commission me to make something for you or your organisation. Then I might continue to have those good things in my life. And you will be living with good Art.
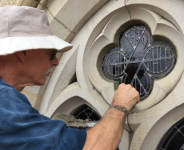 Installing St Peter's Anglican Church East Maitland
Installing St Peter's Anglican Church East Maitland
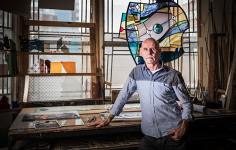 Studio shot by Greg Piper 2017
Studio shot by Greg Piper 2017
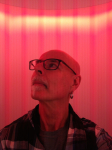 Selfie @ James Turrell Exhibition
Selfie @ James Turrell Exhibition
 Portrait by Titus Maclaren 2019
Portrait by Titus Maclaren 2019
My Blog
For more news and views, look under BLOG in the menu at the top of the page.
ARTISTCLOSEUP interview
For an in-depth look at my working life you may find Wayne Pearson's interview of interest. This is the transcript of an interview which Wayne conducted as part of his Master of Arts at Sydney College of the Arts. The comments and photographs formed the basis of a series of very fine portraits (on glass) of notable glass artists, including myself.
I'm also on INSTAGRAM : @jeffhamiltonglassartist
and Facebook (my personal page) and Hamilton Design Glass
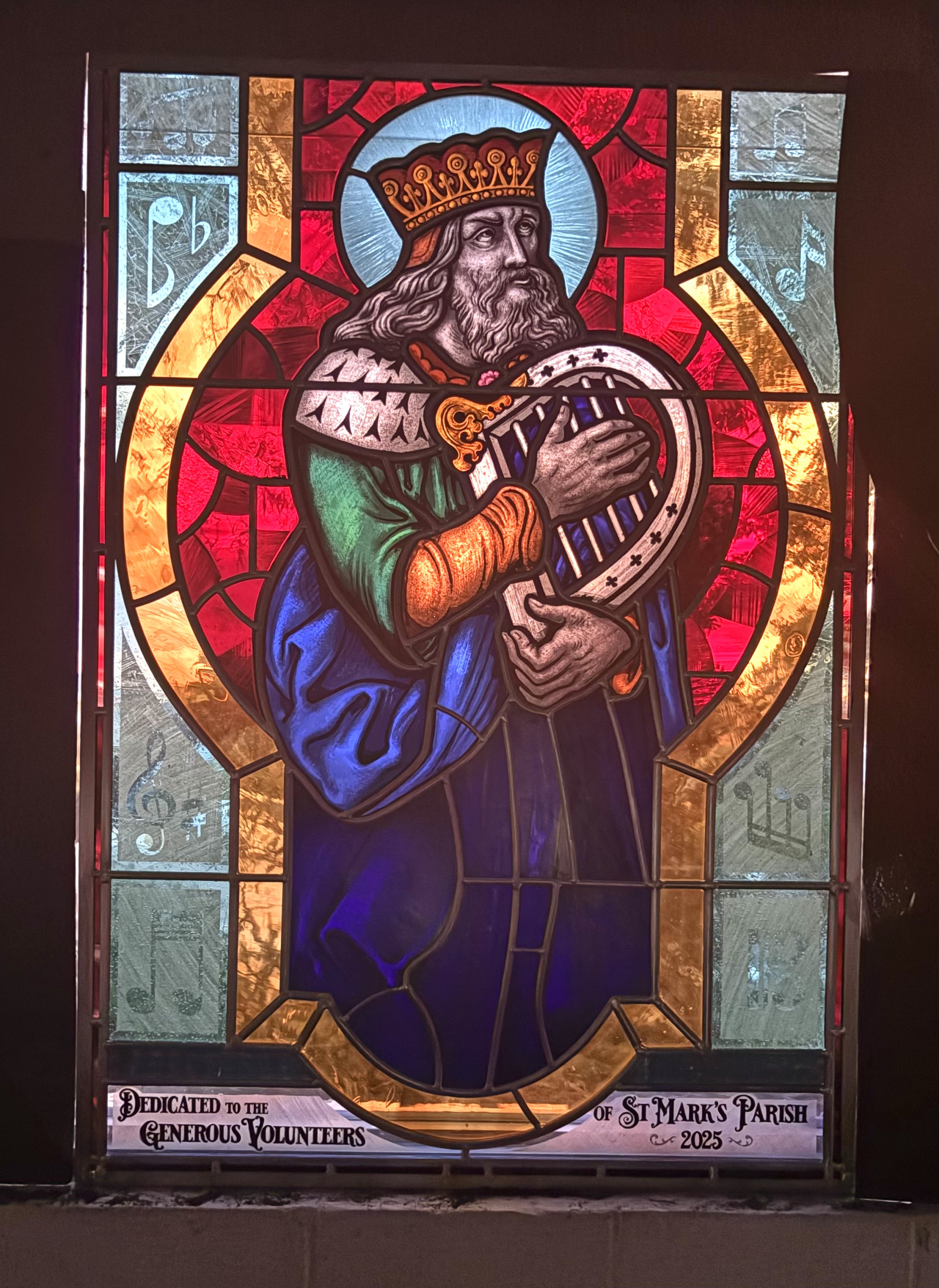
King David
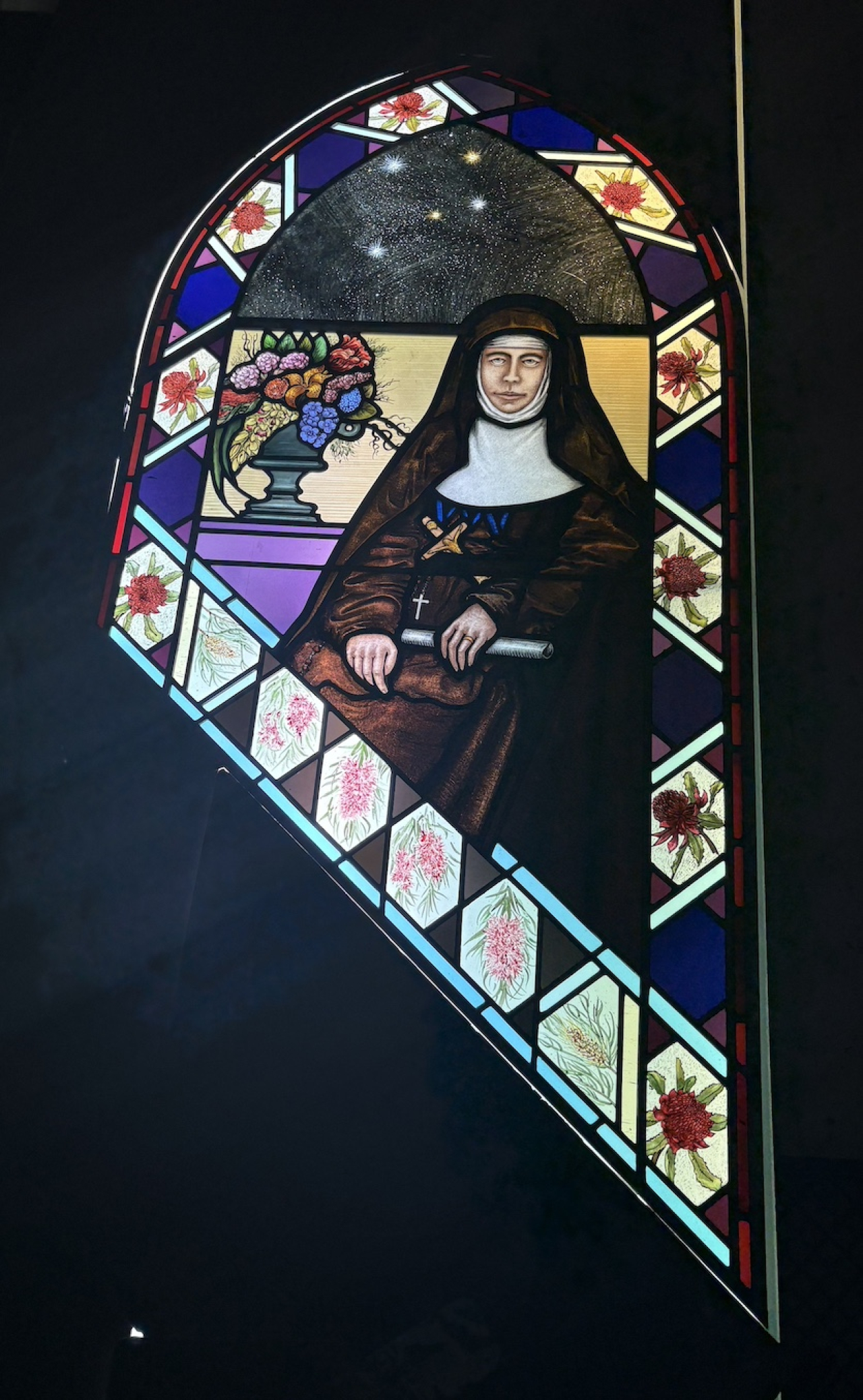
St Mary of the Cross
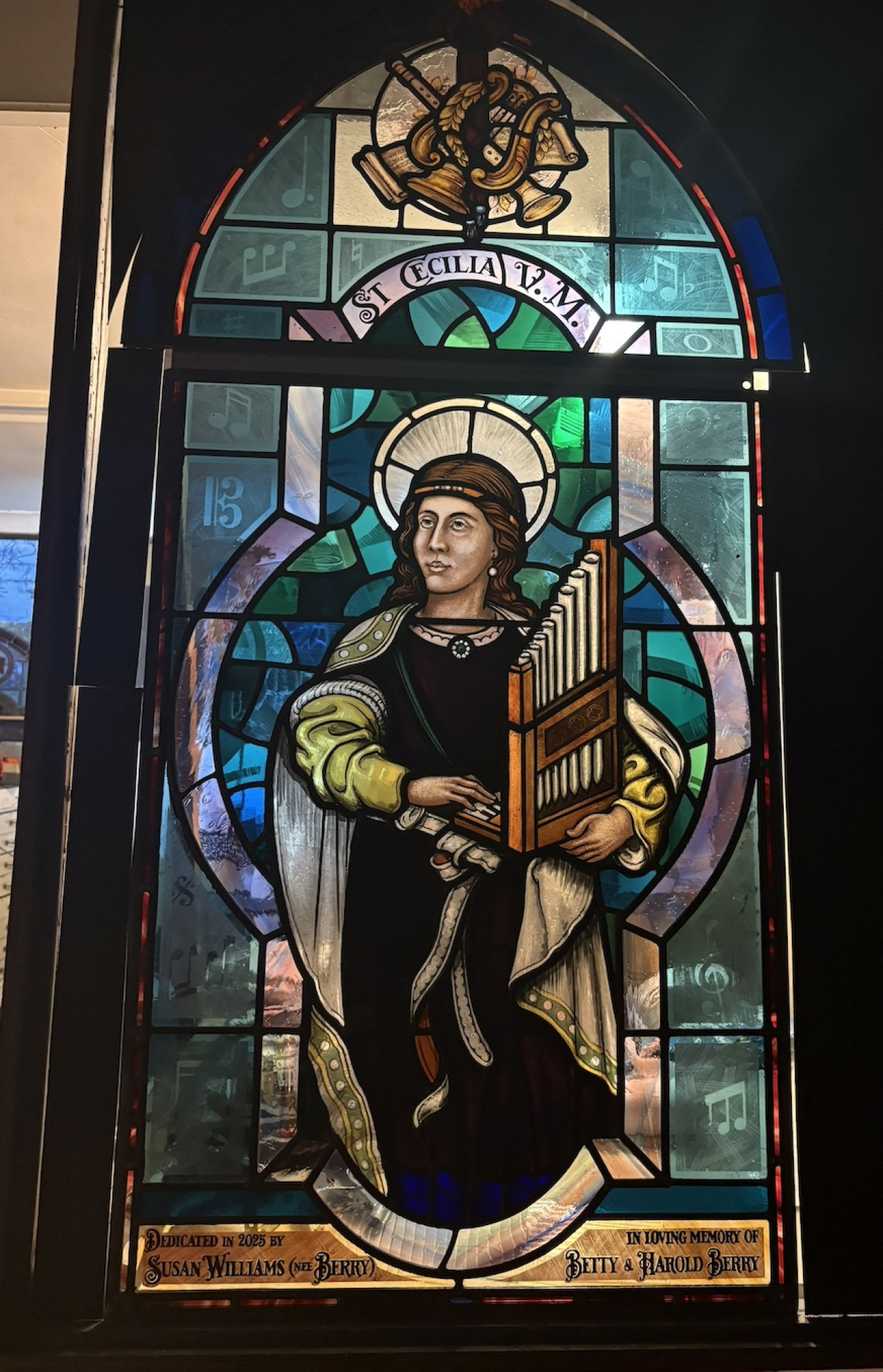
St Cecilia
CURRENT DISPLAY IN THE NORTH CURL CURL STUDIO
As indicated in the voiceover, three almost-completed windows are set up for an inspection by the client, the Parish Priest and his Secretary at St Mark's Catholic Church Drummoyne. Happily they all met with approval. The video gives you an overview of the front end of my not-so-new studio in North Curl Curl. Now well into my third year of tenancy there.
the OLD Studio IN HIBERNIAN HOUSE
My former studio in Surry Hills from 2020-22; Video c/o Titus McLaren of Black Iris Films
While we're looking at videos, my client in Viret St Hunters Hill took this short clip while I was installing his little flannel flower leadlights in 2024; it was quite a hot day.
Tuition
While I have done a lot of teaching at various institutions over the years, I don't teach basic leadlighting anymore. There are a couple of very good beginners' leadlight courses around Sydney. I can highly recommend Clive Hillier Stained Glass in Kingsford; Clive covers all the basic skills required to make a leadlight window.
There is another very good course taught by Sarah Thorpe at the Sydney Community College on the corner of Victoria Rd and Gordon St. Rozelle
However, if you are interested in learning the art of painting on glass, I can take students on a one-on-one basis in the North Curl Curl studio at $550 (incl. GST) per day, plus $220 for all materials and firing. Contact me now to arrange a suitable date. A two day session would provide you with a basic understanding of the principal techniques involved in traditional glass painting. The third day would give you an opportunity to explore coloured enamels and silver stain. Some examples of my glass painting are shown below.
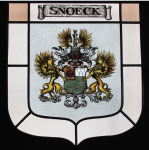 Family Coat of Arms
Family Coat of Arms
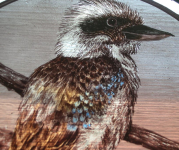 Detail of kookaburra
Detail of kookaburra
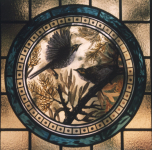 Noisy mynah birds
Noisy mynah birds
-0x150.1581893998.jpg) Cymbidiums
Cymbidiums
Cards, Prints, even Cushions!
This is my Redbubble website. Initially established in Australia as an online artist community, Red Bubble is now an International print-on-demand website where all images are available as greeting cards, prints of various sizes, wall clocks, Tees, coffee mugs and yes, even cushions. There is a catalogue of images there of my works in glass and other media and also a few photographs of things I find interesting.
Free Stuff
In the making of a stained glass window there is a lot of 'wastage' of glass. I save as much as I possibly can for use in other windows but storage becomes a huge problem and as the pieces get smaller they are no longer of use to me. Nor can they be 'recycled' in the same way plastic or cardboard can be. In fact, due to the chemistry involved, only "bottle glass" is recyclable; flat or "window glass" is not.
So rather than send all these tiny pieces of coloured glass to landfill, I'm more than happy to pass them on to someone who can use them for mosaic or some other creative endeavour. Just call me on 0421038739 or email me jhamiltonATstainedglass.com.au to arrange a pick up time. I also keep boxes of larger offcuts for sale at $10/kg. It would help if you brought your own box. These offcuts are all mixed- they may NOT be 'fusible' or 'compatible', but you're welcome to sort through and choose what you like.
A Personal History
Randwick T.A.F.E.
In 1974 I graduated from the National Art School, Randwick College of T.A.F.E. with the Interior Design Diploma (Credit). It was a 4x year full time course at that stage and a gruelling one at that. But many of the tutors, including Lesley Penny, Roy Lewis, Nicholas Munster and Ken Reinhardt among others, were truly inspiring, pushing us all beyond what we imagined we were capable of.
People have said to me over the years they can see a "Randwick School" influence in my work and I can now see what they mean; not only in aesthetic terms but in the finish of an artwork- the attention to detail and fine craftsmanship that was drilled into us still comes through and is something I do subscribe to.
The foundation year was common to each of the three strands of Industrial, Interior and Graphic Design and it was the strength of the graphic design training that landed me a job as an artist at Taronga Zoo.
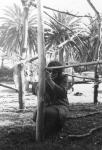 building a hut (Furniture Design!)
building a hut (Furniture Design!)
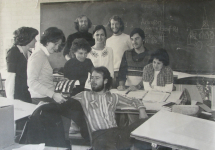 hard at work
hard at work
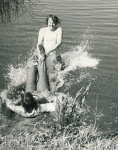 Lunchtime in Centennial Park
Lunchtime in Centennial Park
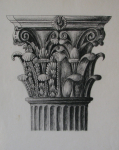 architectural rendering
architectural rendering
Taronga Zoo
1975-79
My first job out of College was the position of Staff Artist for Taronga Zoo, near Mosman on Sydney Harbour. It was a beautiful location in which to work and I thought that I was very lucky indeed. Most of my time was spent illustrating birds, fish and animals for identification labels, for education or for publicity. Naturally the illustrations were required to be as accurate as possible and the resource material was readily at hand but I also made a point of getting out into the grounds as often as possible, to sketch from life.
At one stage there were three graduates from Randwick College on staff: Louise Pinnock and Barbara Tap had joined the team.
Lettering and signage also formed a large part of the job description: this was graphic art in the days when 'cut and paste' meant exactly that! It was very hands-on and excellent for honing my painting skills. Eventually the Art Dept. did acquire a process camera but not until after I had moved on and not without much lobbying from Marina Bishop and Stanley, my replacement.
After 3yrs there the job was losing its excitement and I felt the need for something more challenging and which offered more of a future. As it happened we had placed an ad in the Sydney Morning Herald for an artist to join the team and while checking that I noticed an advert looking for "an artist to train in glass". I decided to take along my portfolio and give it a try. I would miss the community of the Zoo but felt it was an opportunity too good to pass up.
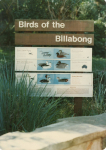 identification signage
identification signage
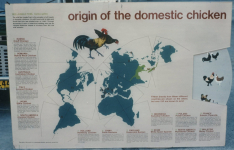 educational display
educational display
 Artwork getting a workout
Artwork getting a workout
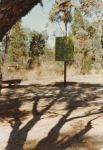 Dubbo Zoo locality map
Dubbo Zoo locality map
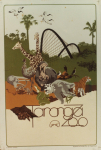 souvenir T-towel
souvenir T-towel
The Studio of Stephen Moor
1979-82
I received my training as a glass painter under Stephen Moor, at his Strathfield studio from 1979-82. His cutter, a semi-retired glazier named Clarie, taught me to cut glass (old school: no tungsten wheels, no grinders!) and Stephen instructed me in all the aspects of designing for a window, preparing a cartoon, translating that to a cutline, selecting glass, painting and firing. He was somewhat impressed with my graphic skills, remarking one day "At last! someone who can letter as good as I can!" (We restored a LOT of painted inscriptions).
Religious windows were our staple. I learnt a great deal about liturgical arts under Stephen and my early years as a junior Sunday School teacher at Georges Hall Baptist Church stood me in good stead. (At 13 or 14 I set myself the task of reading the Bible from cover to cover!) The studio also received domestic or commercial commissions and over time I took on more responsibility, eventually taking commissions through to completion from Stephen's scale renderings.
However it wasn't until after I left Stephen Moor mid-1981 that I learnt to lead up a window. All the construction of our work, the puttying and all the site work was carried out by the leadlighters next door, Bolton Glass. So thanks to a few quick lessons from my friend Steve Lancaster at Bolton's, I managed to stay ahead of my students at The Cottage, my first teaching job.
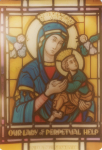 training exercise
training exercise
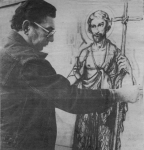 Stephen drawing a cartoon
Stephen drawing a cartoon
 press advert
press advert
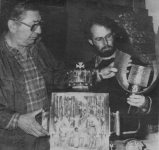 press article
press article
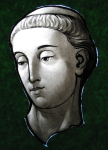 the Master's work
the Master's work
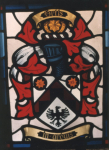 training exercise
training exercise
The Cottage, Mosman
1982-1990
On leaving The Studio of Stephen Moor I took a teaching job at The Cottage, a community adult education centre in Hale Rd Mosman under the direction of Pam Kidney. I had been recommended for the job by Warren Langley, who was teaching there at the time.. (It was through the very new organisation Ausglass that I became friends with Warren) The Cottage was pivotal in my career and I learnt a great deal while teaching: both about the craft and about myself.
The Cottage was a place where you could expand your ideas: they were about developing the tutor as much as developing the student. One particularly memorable weekend was a skills exchange between tutors where we each became students, learning completely new craft techniques and media from colleagues working at the top of their field, such as the late Audrey Simpson (fibre)
I had students from all walks of life, from politicians to plumbers, even a retired Headmistress. The renowned artist Frank Hinder, who had become a friend around that time, joined my leadlight class for a term: a humbling and enriching experience. Frank was a truly great Australian artist and a wonderful human being, completely unaffected by fame.
The Cottage hosted regular exhibitions of teachers' and students' work and I struck up lasting friendships with two other teachers: Tanja Cunninghame (visual arts for young people), who later moved to Glenn Innes, and Owen Thompson (watercolour) who moved to Hazelbrook. I taught Colour and Design there as well as Leadlighting and on the encouragement of Beth Mazengarb and Bunty George, members of Altrusa, I commenced classes at my new shop in Lane Cove.
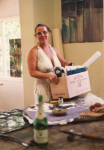 Christie
Christie
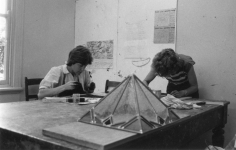 absorbed in the task
absorbed in the task
 Pam Kidney, co-ordinator
Pam Kidney, co-ordinator
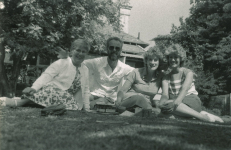 morning tea on the front lawn
morning tea on the front lawn
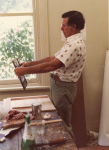 satisfied student
satisfied student
Lane Cove
1982-96
At this time I was living with my wife and two children at Riverview. It seemed a natural evolution to establish my business there, converting the garage to a studio. I registered the name Hamilton Design and in October 1982 launched my career with a solo exhibition "Pictures at an Exhibition" in Surada Avenue. A mix of drawings, paintings and stained glass, it was a successful show with lots of people attending over the 10 day period and a total of 7x works sold, which I found encouraging.
As the business grew it became clear very quickly that my career was developing and I needed more space and also more exposure: a more commercial working environment. So we took the difficult step of selling that beautiful house on Tambourine Bay and acquiring a shop on Burns Bay Road: a small but established art gallery, the Ross Davis Studio. For the first 5yrs we lived above the shop, expanding the building as we went along. "Hamilton Design" became Hamilton Design Glass.
Running a retail business was a fascinating, at times frustrating and time-consuming but ultimately rewarding experience. My wife Rosie was very hands on, assisting in many aspects of the day to day running of the business. It soon morphed from strictly my studio to a gallery: the Hamilton Design Glass Gallery. And our third child was born in 1983.
The careers of quite a few glass artists were launched through the Gallery and we became a fixture on the cultural circuit: "a little bit of Paddington in Lane Cove" people would say, and a local landmark. The Gallery was the first in Sydney to sell the work of Peter Goss (QLD), Sallie Portnoy (USA/Sydney), Jill McGuiness (USA/Sydney), Patrick de Sumo(France/USA) and Gene Polt (W.A.). The watercolourist Owen Thompson had his first solo exhibition there, as did glass artist Shirley Gibson, who filled the shop windows with draped fabric and woven lead, leaving the locals scratching their heads and wondering "what goes on in there??". We took on The Australian Craft Show from its inception, exhibiting a stable of artists and growing in reputation over the years. Regulars could be certain they would find something unique and very special, often stopping by on the way to a wedding to select a gift! (The Gallery giftwrapping was instantly recognisable).
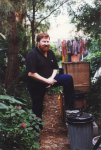 Ben on smoko
Ben on smoko
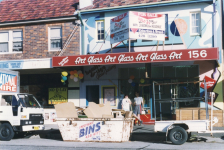 end of an era
end of an era
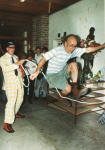 farewell party
farewell party
 willing workers
willing workers
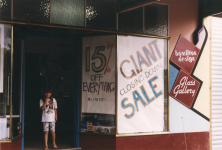 everything must go!
everything must go!
Blackwattle Bay
1996-2000
After the Lane Cove property was sold I moved into a studio at Blackwattle Bay. There was a small coterie of artists working in a privately held warehouse space down the road from the Fish Markets, and I found it a very stimulating environment. The property boasted the oldest wharf on Sydney Harbour with Hank and Annie's yacht a constant work in progress. Formerly leased by Cherry Philips and Maureen Cahill, I shared the space with Chilean-born glass artist Monica Valenzuala, a mature-aged graduate of Sydney College of the Arts. When Monica built her own studio at her Summer Hill home, I took on the whole of the space. It was a beautiful spot: we were right on the water's edge and could watch pelicans and other seabirds anytime of the day.
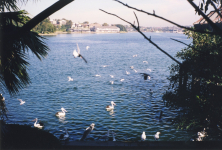 Blackwattle Bay from the studio door
Blackwattle Bay from the studio door
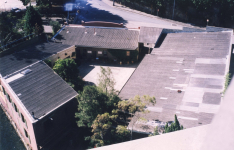 The warehouse complex viewed from Anzac Bridge
The warehouse complex viewed from Anzac Bridge
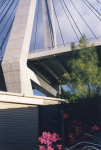 Beneath Anzac Bridge
Beneath Anzac Bridge
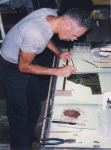 Lance Feeney assisting on a job
Lance Feeney assisting on a job
As the 2000 Sydney Olympics approached my landlords decided they needed my studio space as accommodation for visiting relatives and intended building a barbecue by the water. So once more I was on the move. And that brought me to Elizabeth Street, Central.
Hibernian House
JUNE 2000 - APRIL 2023
I was reluctant to take studio space on the first floor of a warehouse but good alternatives were just not offering at the time. The available space was well-lit, had high ceilings and was positioned adjacent to a goods lift which opened onto a loading dock in Kippax Street. It was a great location and seemed to be a pretty funky space. The reality proved somewhat different, with the goods lift working only about half the time! And over the past twenty years vehicle access/parking became more and more difficult. While the Light Rail was under construction it was almost impossible!
Knot Gallery, in studio 107, was a hub of creativity and took the lead in Sydney's underground art scene from 2001-2005. Knot was established by a small group of visionary artists in the building including Keh Ng, Michelle McCosker, Chris Hancock (AKA MonkFly,) Matt Venables(AKA Mercedes Malone) and Alasdair Nichol, who acted as director. Knot Gallery later resurfaced in Redfern as 107 Projects, operating until late 2024. G &A Gallery was located on the 2nd floor during 2005-06 and quickly established an enormous reputation for leading the conceptual art movement before closing rather abruptly. For several years suite 505 was famous for its Monday night jazz, with such luminaries as Inga Liljestrom, Chris Abrahams of The Necks, and many internationals passing thru Sydney performing to a full house. The club relocated to Cleveland St for several years, retaining the name 505.
Suite 104, next door to me, was for a time a rehearsal studio where the likes of Ghoul, Seekea and then The Preatures have worked out. On the other side one of the more interesting neighbours for a couple years was contemporary art mega-star Ben Frost . Ben established World's End Studios before heading off to Melbourne, and Studio 103B became home to the remarkable performance artistYiorgos Zafiriou. Dance 101 on the first floor was run by the gorgeous Rosano Martinez and Maya Sheridan for several years and hugely popular. People and businesses came and went..
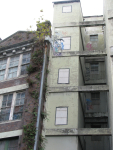 Kippax St facade prior to refurb
Kippax St facade prior to refurb
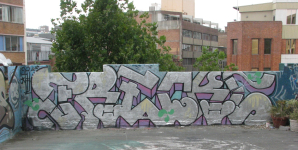 roof graf, looking up Kippax St
roof graf, looking up Kippax St
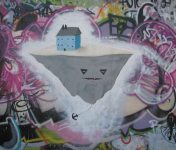 a favourite from the rooftop gallery
a favourite from the rooftop gallery
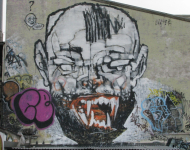 Roof art by Lister, reworked again
Roof art by Lister, reworked again
In Hibernian House the main attraction for the past 10 years was Little Tokyo tattoo studio on the fifth floor. After COVID they were as busy as ever, with some of Sydney's top-notch artists on hand. But the company has now relocated to Surfer's Paradise in Queensland. And as mentioned at the beginning of this potted history, yours truly is currently ensconced in a studio at North Curl Curl on Sydney's Northern Beaches.
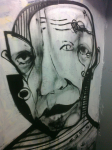 ears in the lift
ears in the lift
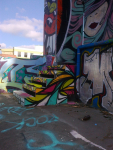 Steps to studio 403
Steps to studio 403
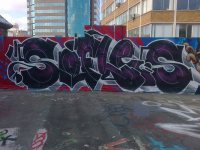 rooftop graph
rooftop graph
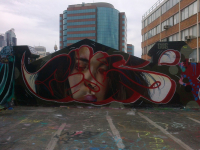 December 2013
December 2013
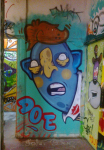 John Doe
John Doe
